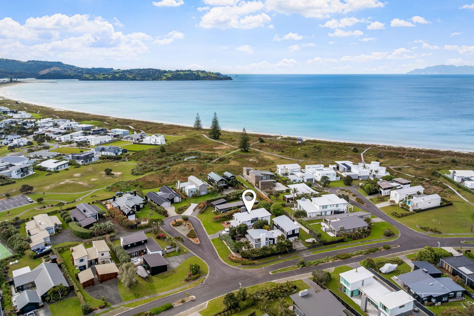
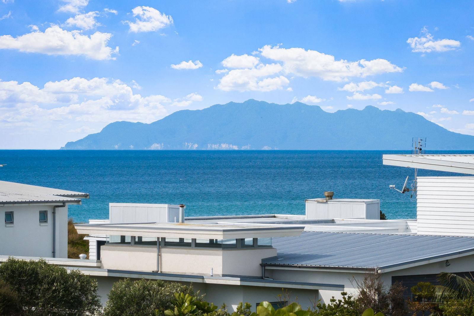
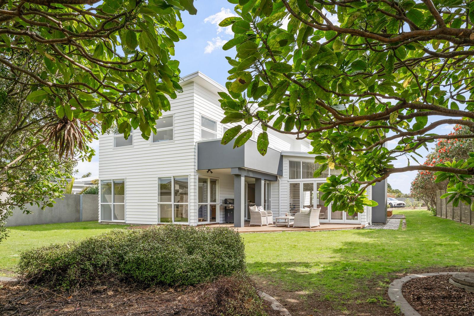
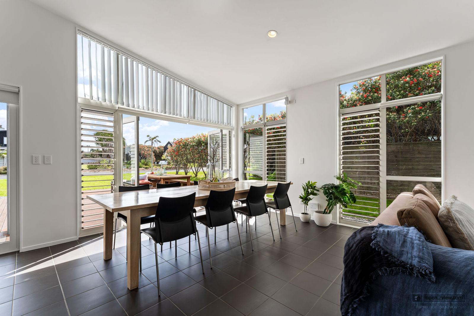
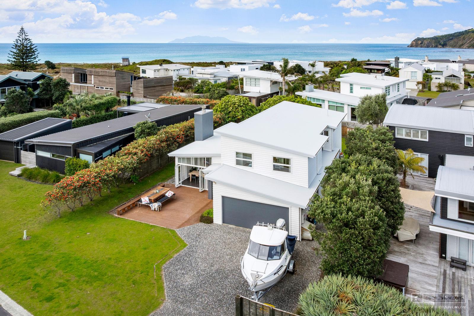
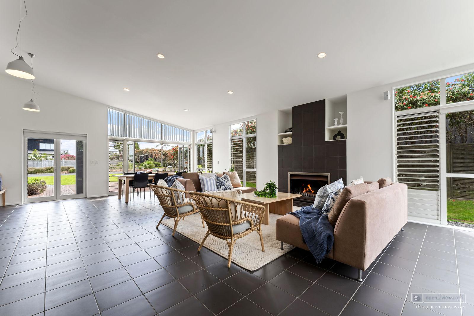
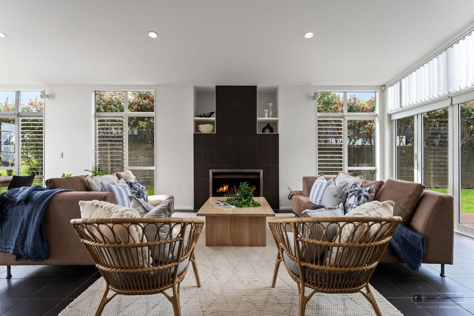
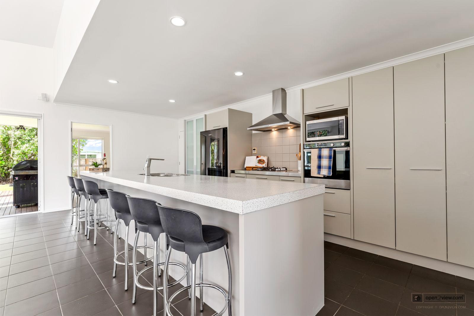
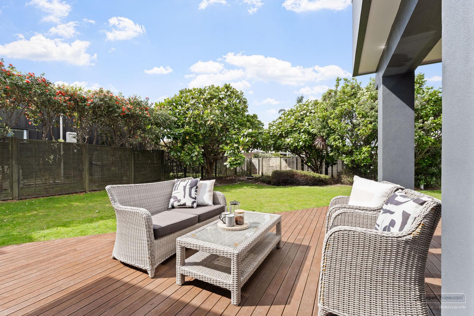
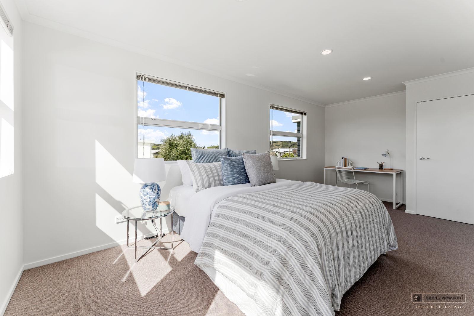
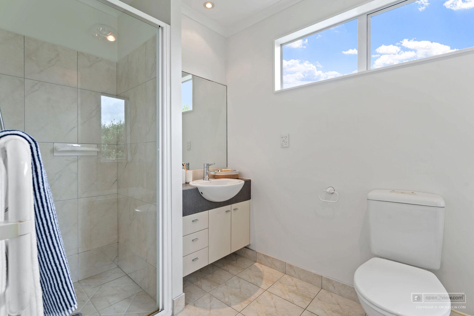
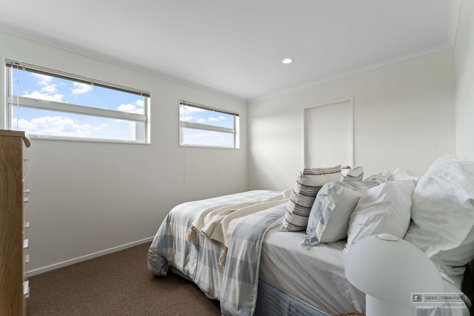
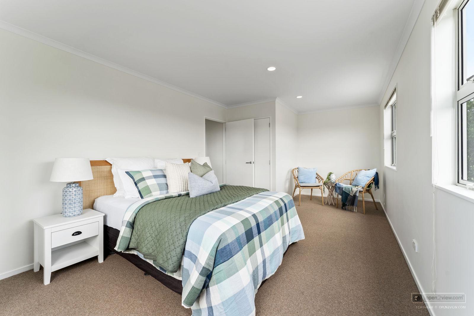
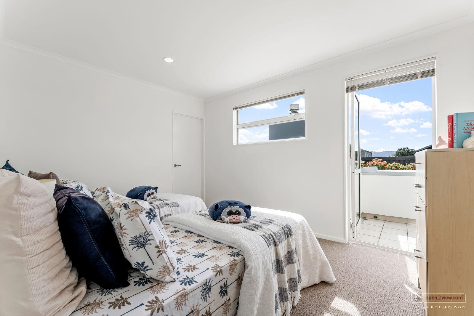
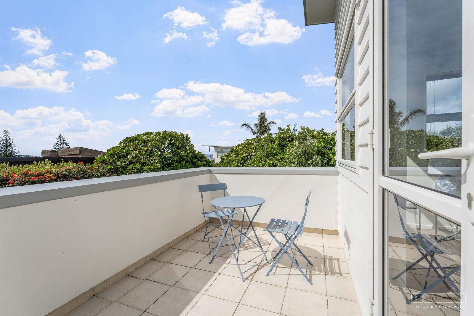
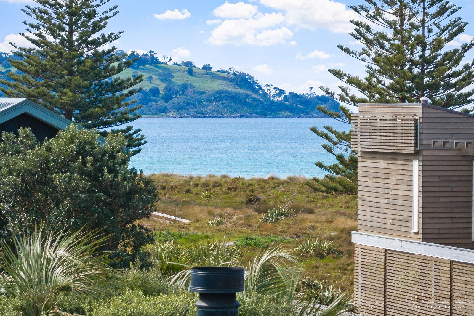
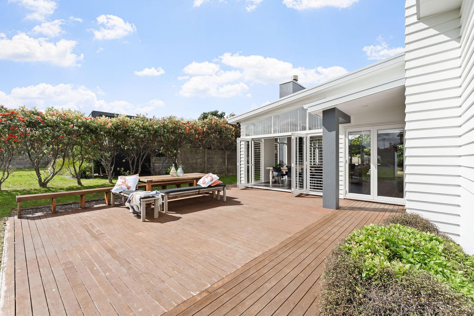
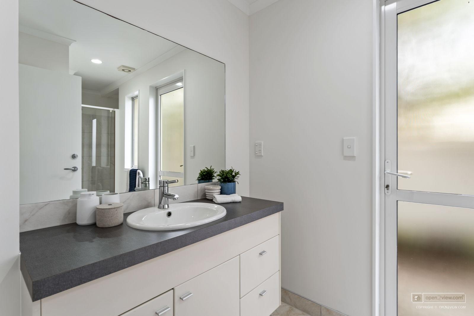
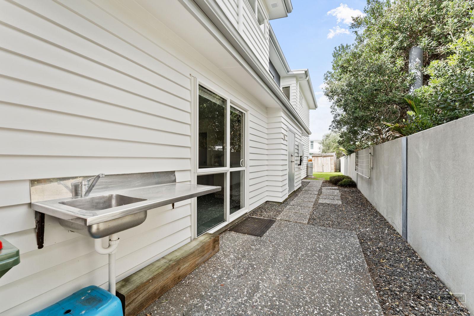
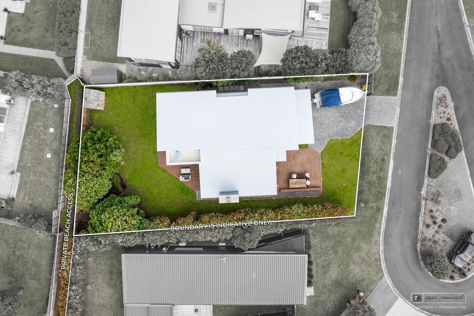
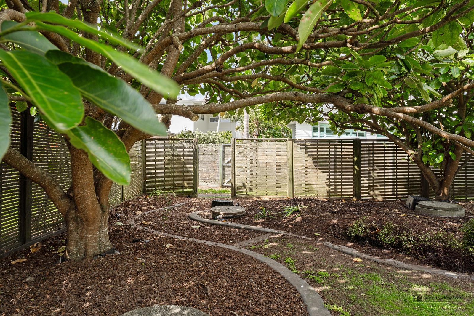
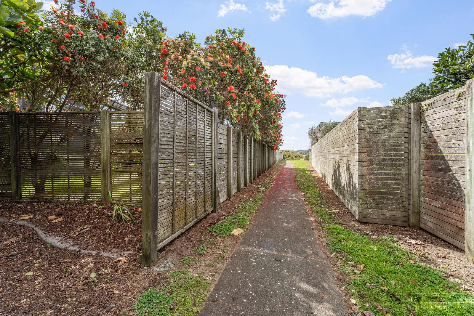
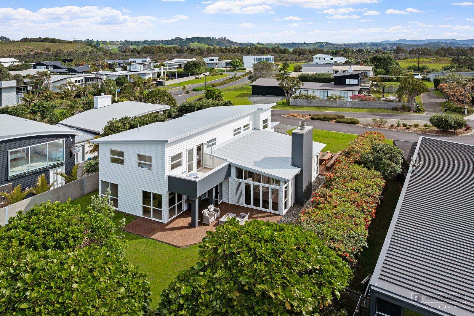
Precision Real Estate MREINZ
Di Balich
Licensed Real Estate Salesperson (REAA 2008), AREINZ, Member of the REINZ
 Di : +64 21 917 080
Di : +64 21 917 080

THE ULTIMATE FAMILY GETAWAY!
No roads to cross to reach the beach! Even has sea views!
At Omaha’s southern end, just a two-minute stroll to the surf via a private “neighbours-only” walkway, this two-level home is all about relaxed, practical living.
Recently refreshed throughout, it’s light-filled, spacious, and ready for its next chapter. The ground floor features a high-ceiling open-plan living area with practical tiled flooring – easy to clean up after sandy feet have been back and forth all day. A full bathroom adds extra convenience, while a second lounge provides the perfect retreat for teenagers or weekend guests.
Upstairs, the four bedrooms with 2 large family bathrooms are cleverly arranged into two wings that mirror each other ideal for extended families, two households sharing, or welcoming kids and grandkids for the holidays. Sea views from the upper level add to the relaxed coastal vibe.
Outdoors, there’s plenty of space to kick a ball around, an outdoor shower, a fish bench to make light work of the catch of the day, dual garaging for all the toys, plus room to park the boat.
Straightforward, low-maintenance, and full of space to spread out – this is an Omaha home designed for family time.
Imagine your summer here! Dream location, dream price, live your best life here, WHY WAIT!
Floor area: 267m² approx. (Sourced from Auckland Council Rates & Valuation records)

 Call Now-
Call Now- 