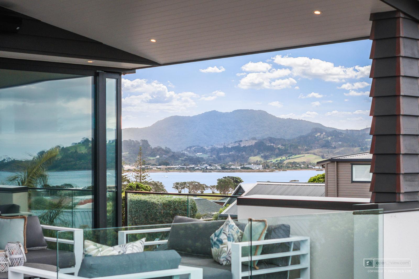
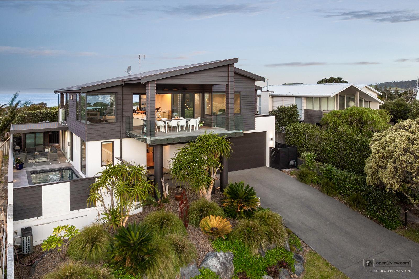
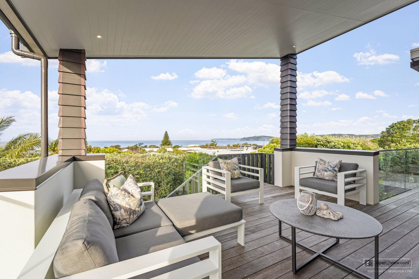
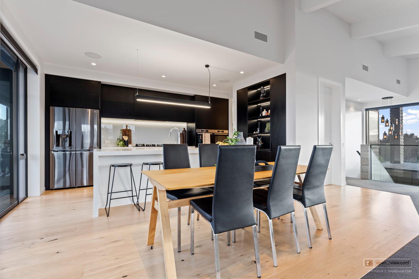
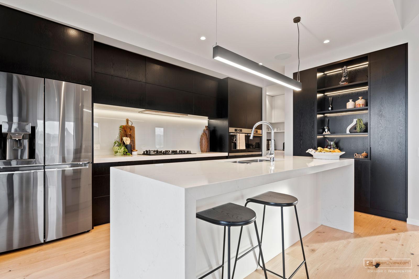
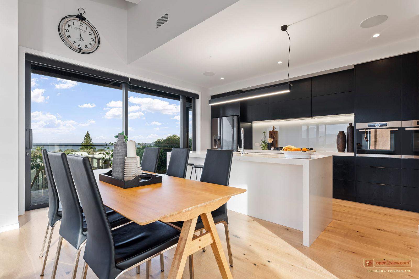
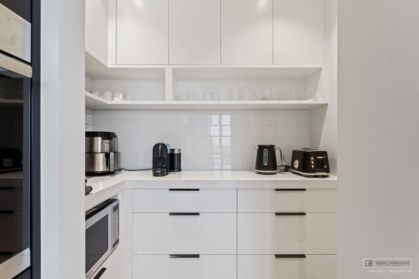
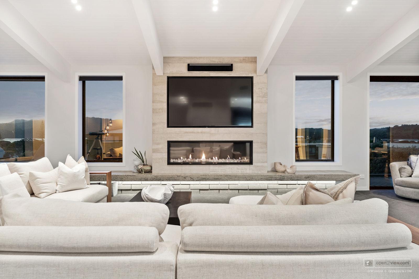
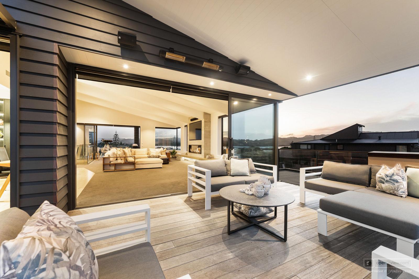
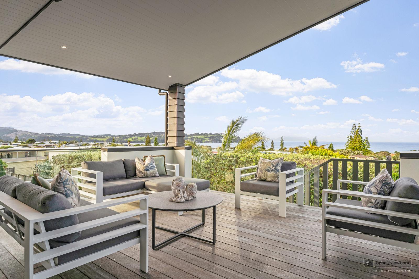
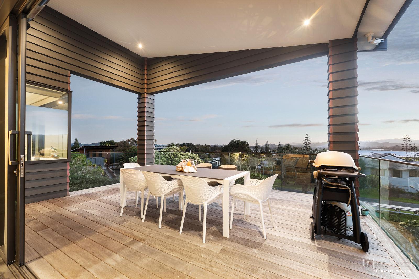
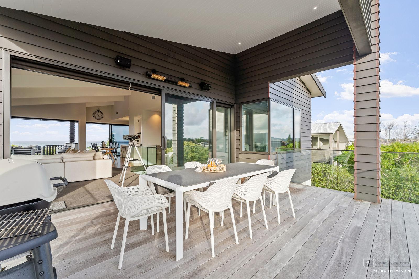
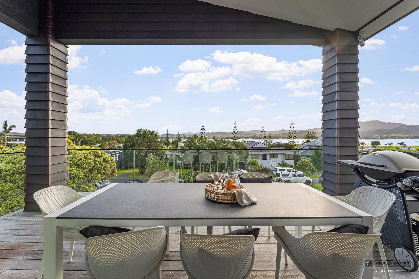
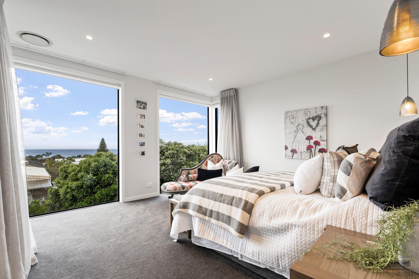
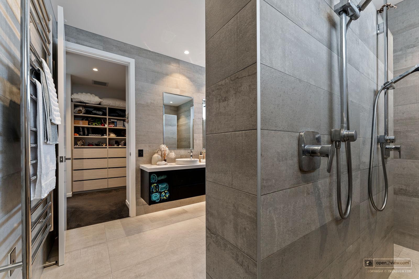
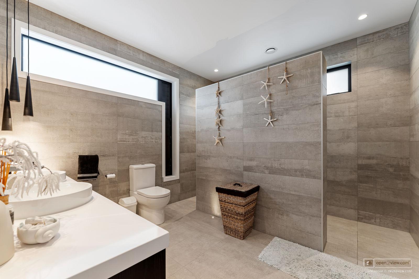
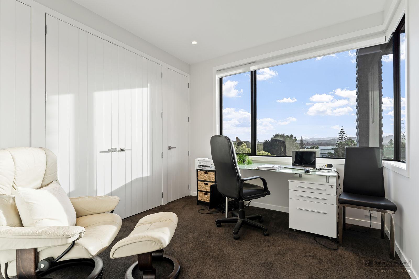
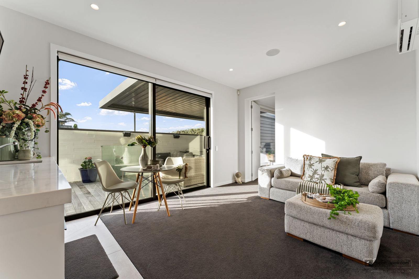
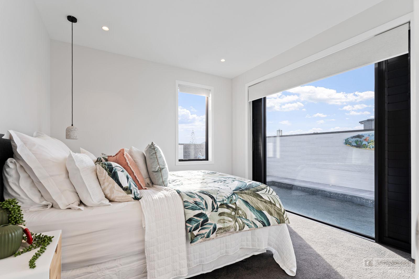
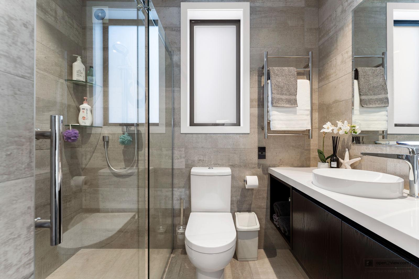
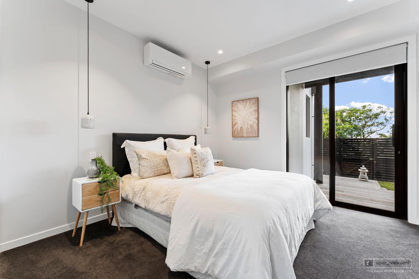
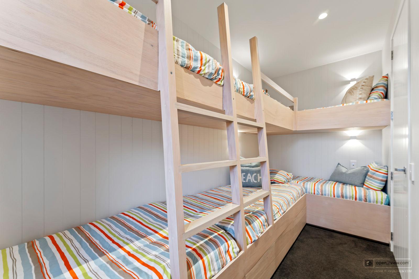
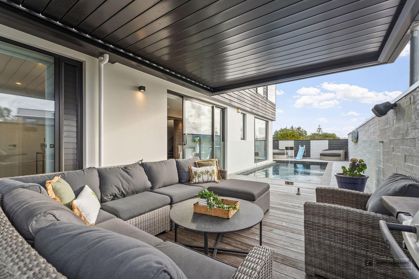
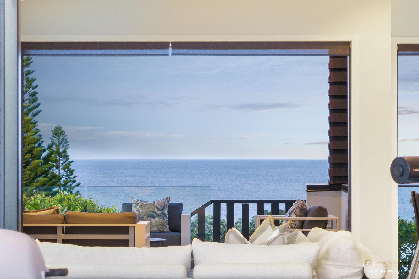
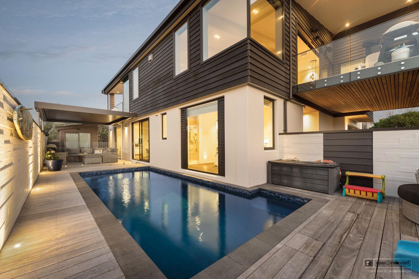
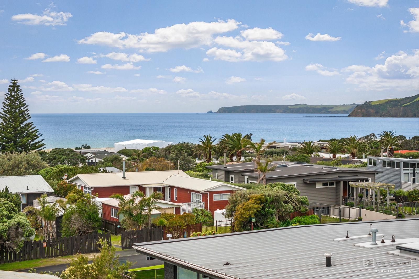
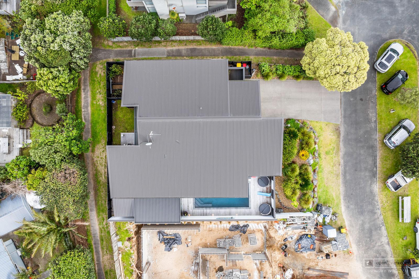
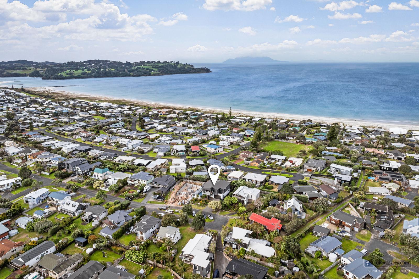
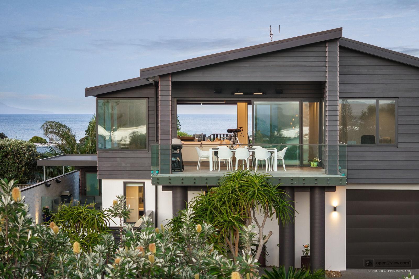
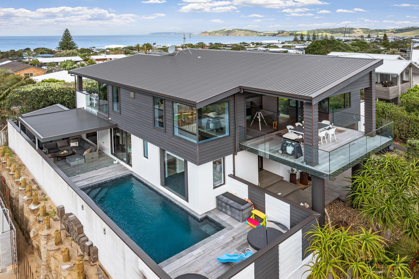
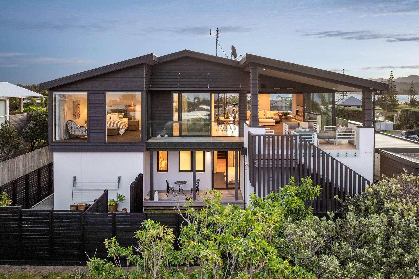
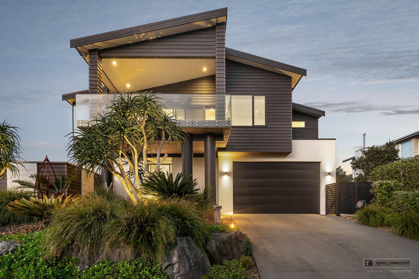
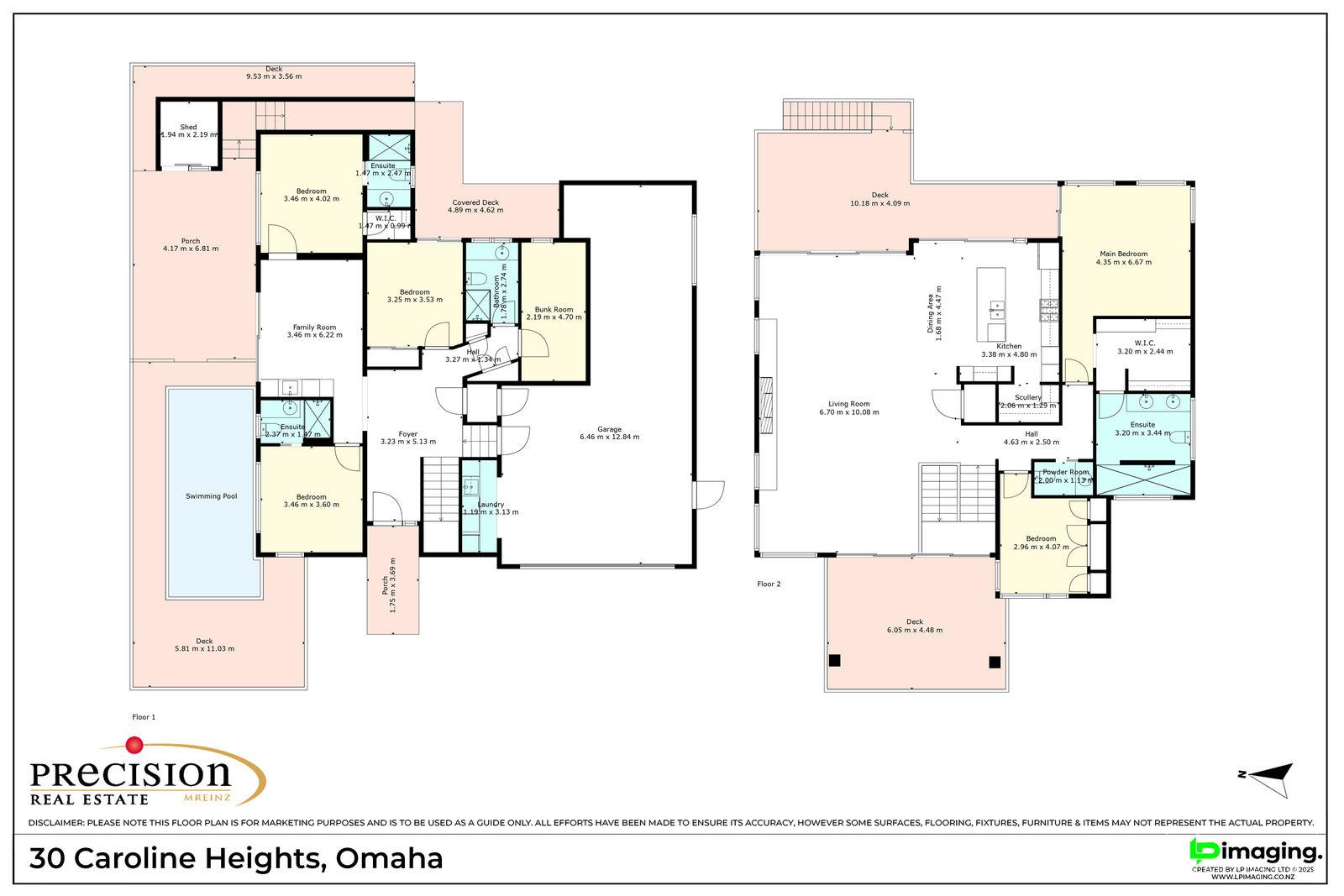
Precision Real Estate MREINZ
Di Balich
Licensed Real Estate Salesperson (REAA 2008), AREINZ, Member of the REINZ
 Di : +64 21 917 080
Di : +64 21 917 080

Estuary and Ocean Views and a Heated Pool
Pure indulgence, luxury, space, style and sophistication all rolled into one tropical paradise.
Resort living and sitting proudly on one of Omaha’s highest roads, 30 Caroline Heights commands an exceptional outlook, capturing the rare dual views of both the surf and the harbour/estuary. It’s all about the water views and living life to the full.
Architecturally designed by Alastair Dodds, and built by Berkel Builders in 2020, this contemporary three-level home offers so much more than you could ever desire.
Key features include:
• 5 bedrooms & 5.5 bathrooms across three light-filled levels
• Open plan living – 3 Living areas
• Ducted hot & cold air con upstairs, multiple heat pumps downstairs
• Master Suite separation from the family/guest floor
• Rare dual coastal vistas – surf and harbour/estuary
• Inbuilt lift for effortless access
• Heated inground pool – perfect for entertaining and relaxation
• Stand alone changing room complete with shower & loo outside beside the pool
• 3-car garaging plus storage
• Solid American Oak wood flooring & double glazing throughout
• Mid floor solid concrete – no creaking and noise between floors
• Concrete & cedar construction with colour steel roof
Designed for luxury, lifestyle and living the dream – elevated, private, and finished to the highest standard.
First time to market, an irresistible opportunity for the astute buyer who appreciates the finer things in life.
Floor area: 356m² approx. (sourced from Auckland Council Rates & Valuation records).

 Call Now-
Call Now- 